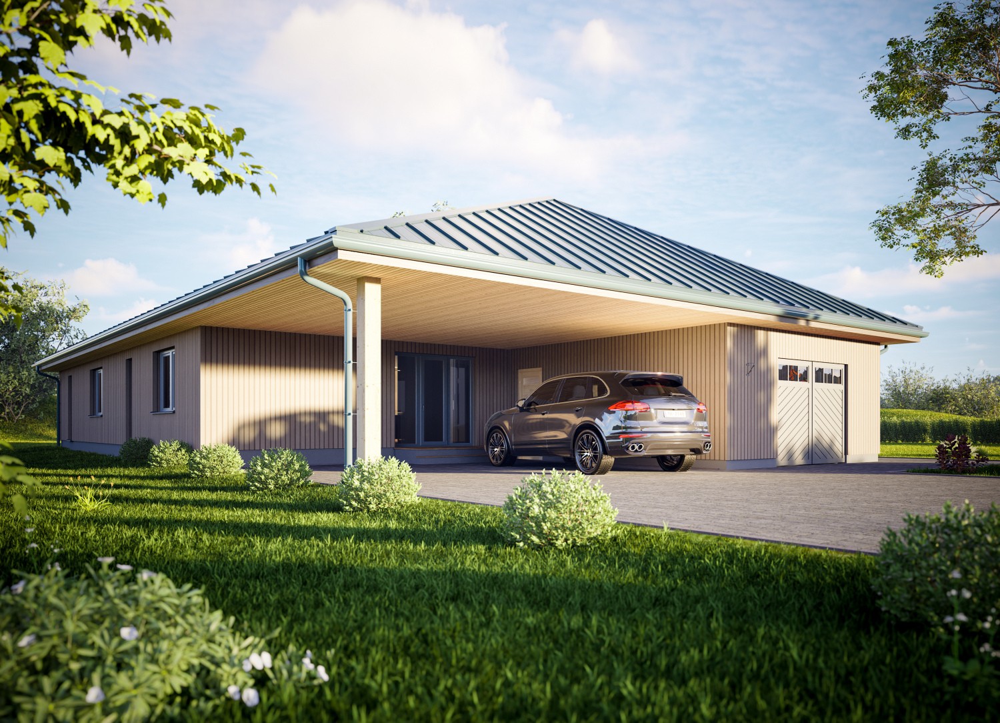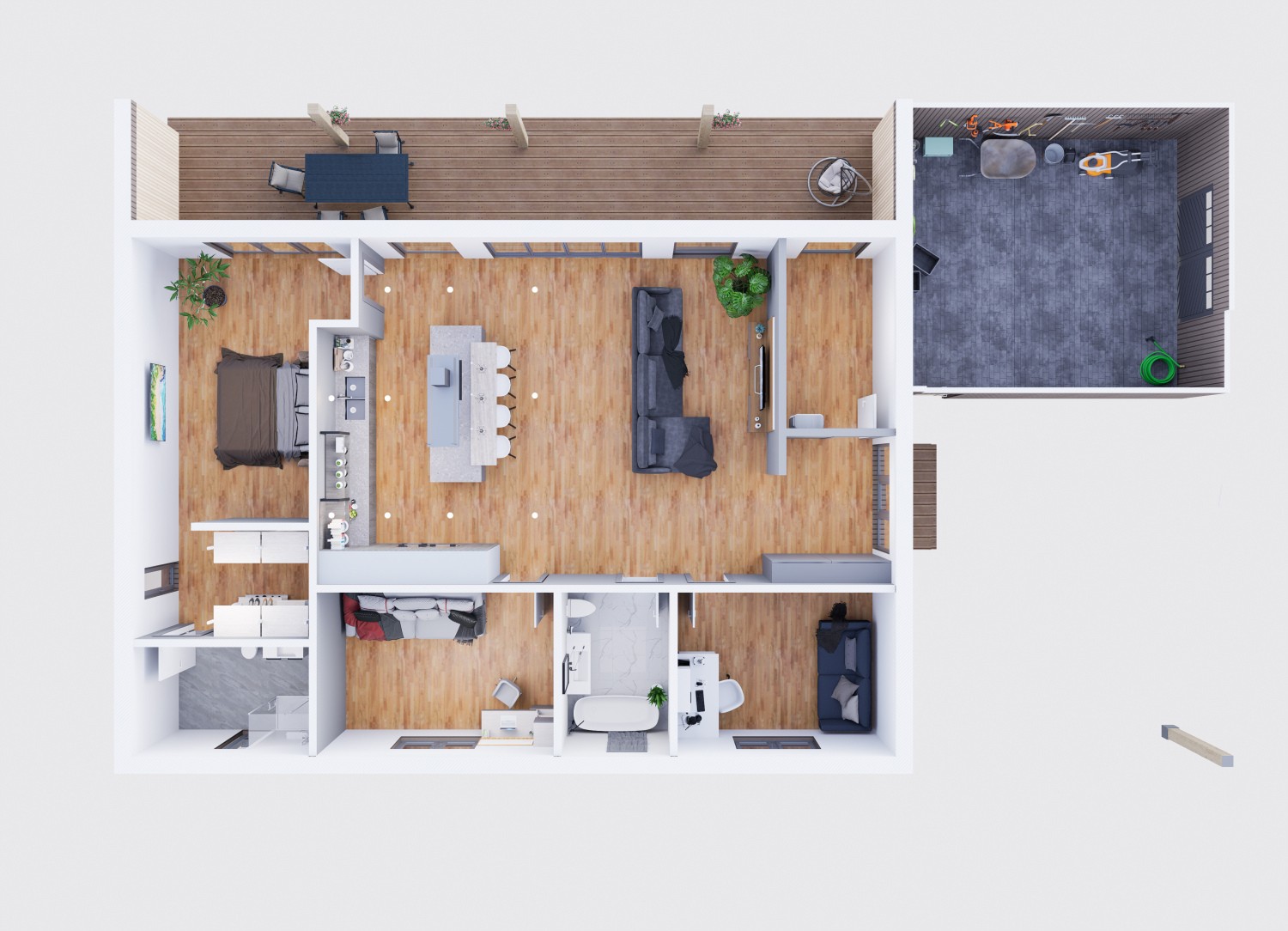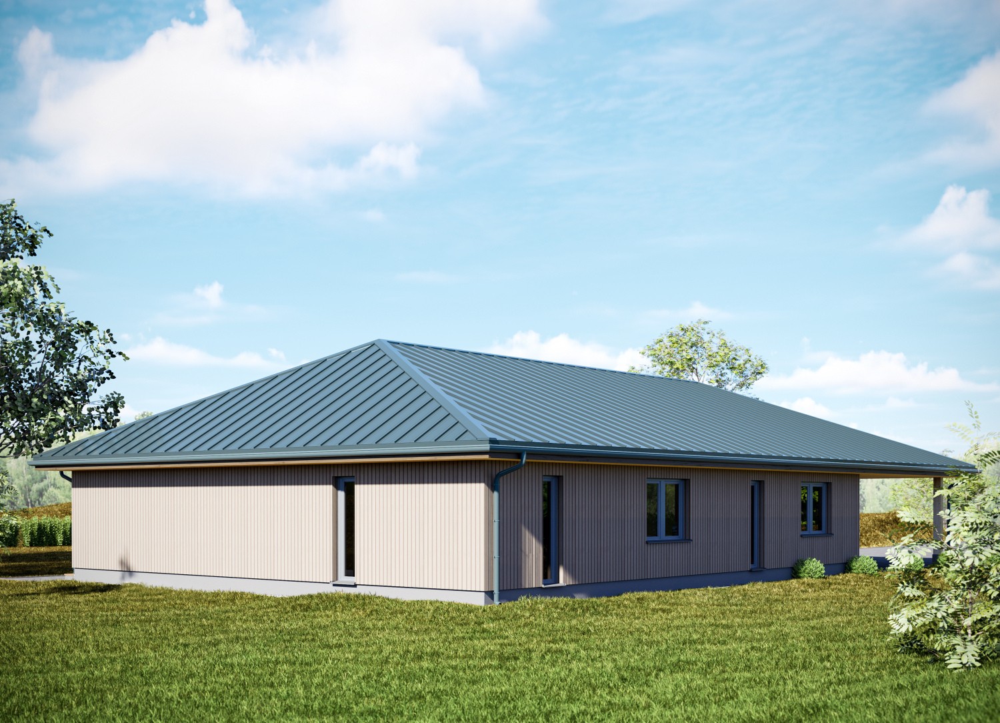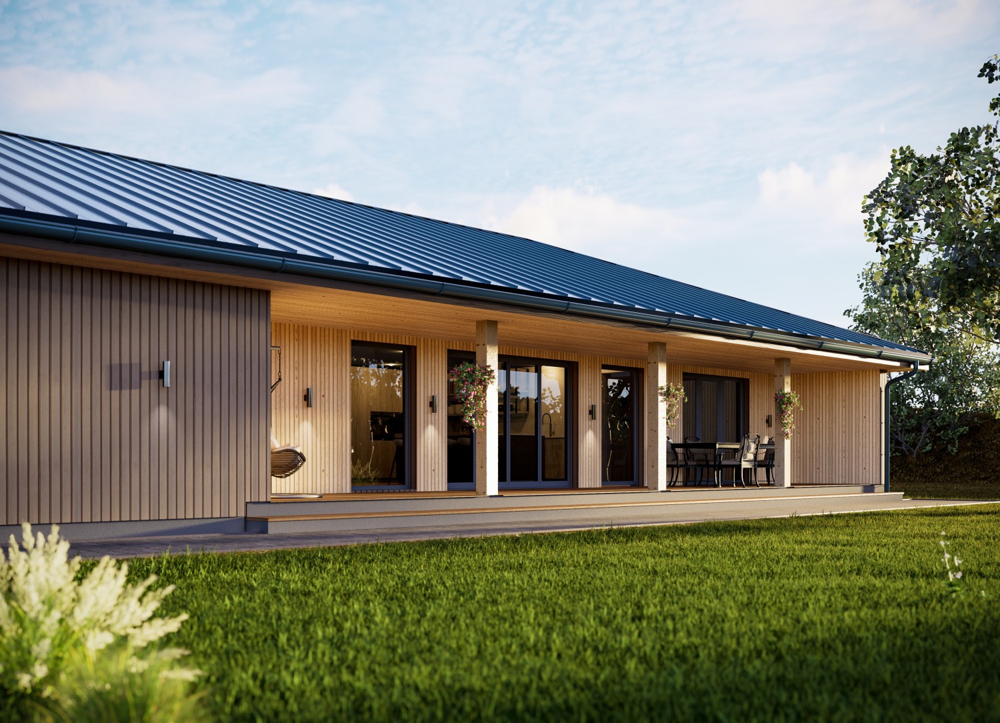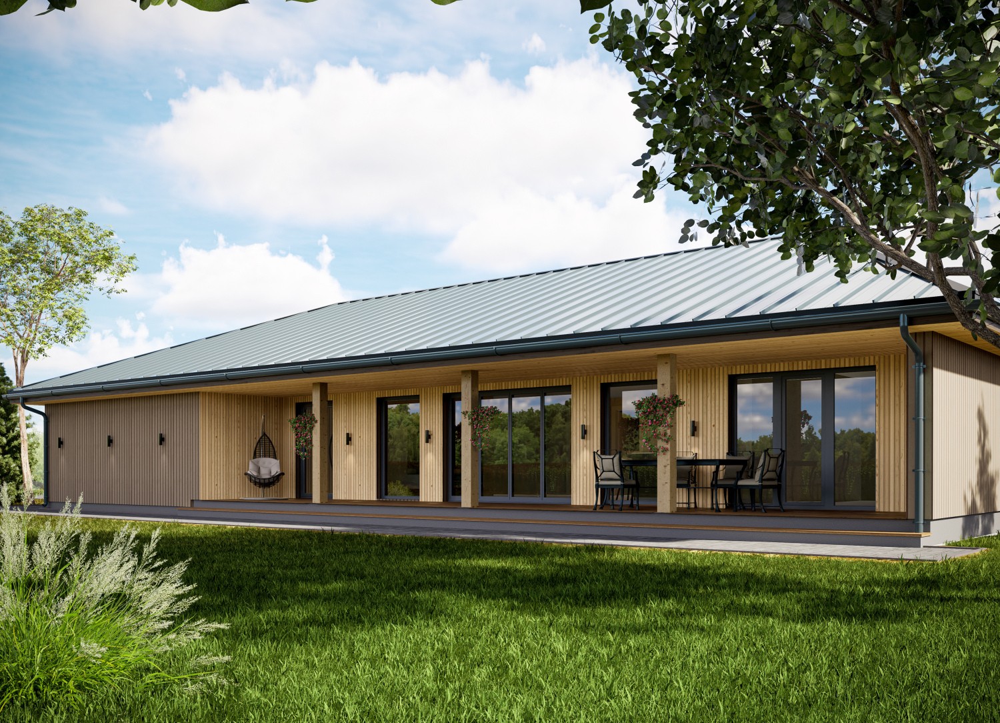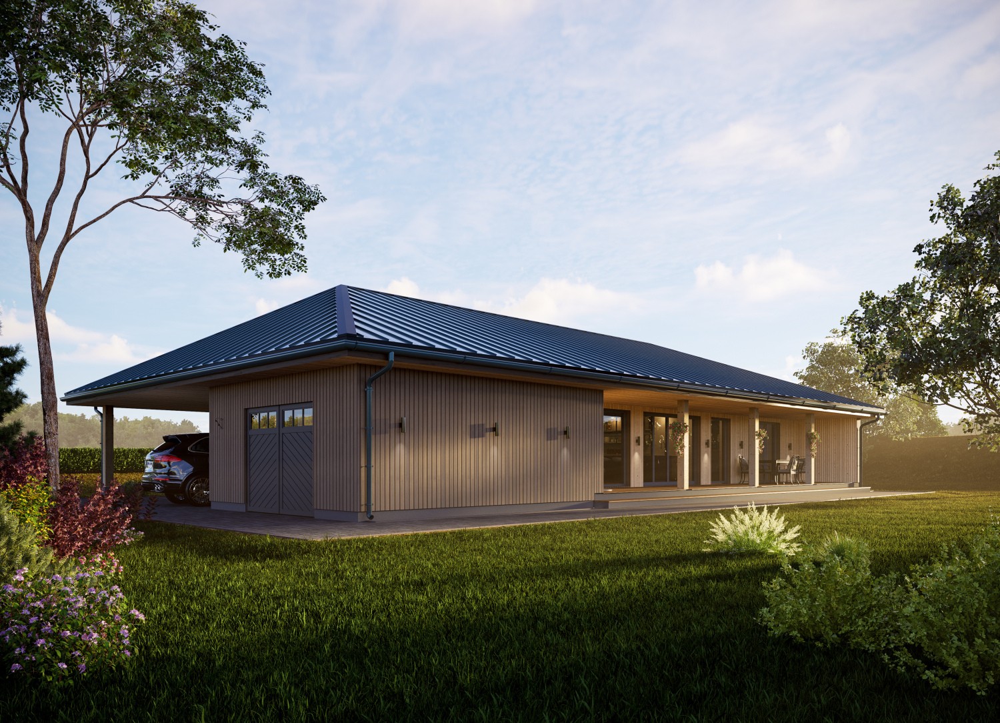House 130/70
- : 300 m²
- : 2
- : 3
38 300 € + VAT
We have created an A frame style house with a simple and practical layout.
The house is offered as an extended package, which includes:
— insulated outer wall
— on the facade
— for roofing
— logi un ārdurvis
— internal wall
— roof insulation
— the second floor is a pärsedze or 22mm osb floor.
It is possible to increase the width of the project.
The house is designed for a slab or plank foundation, but there is also the possibility of a screw foundation.
Contact information
Interested in this offer?
Have a questions or just want a consultation?
Contact us - we will help you!
Write:
info@farnsprl.be
Call:
+ 32 494 43 75 40
