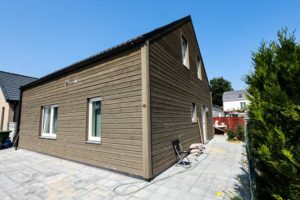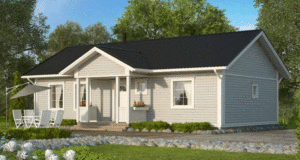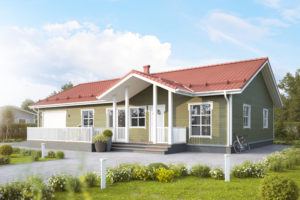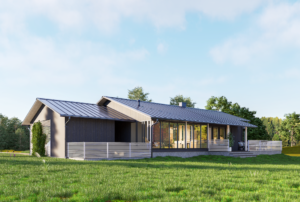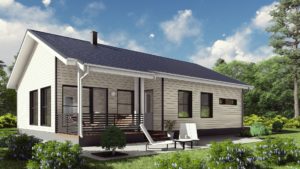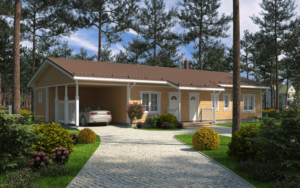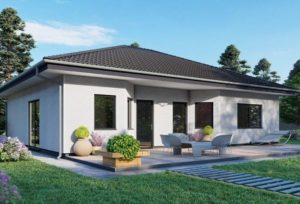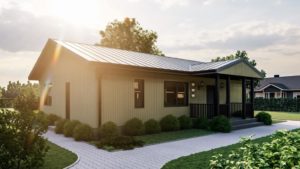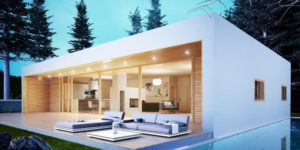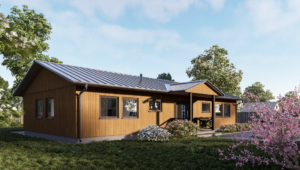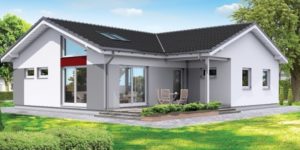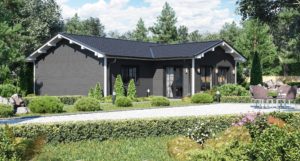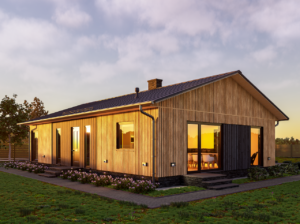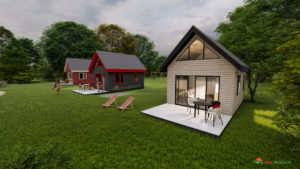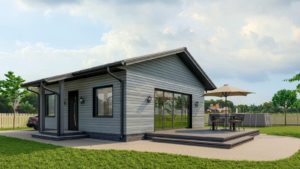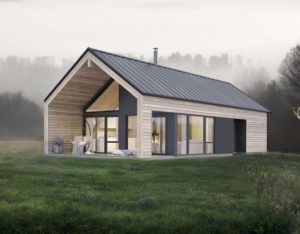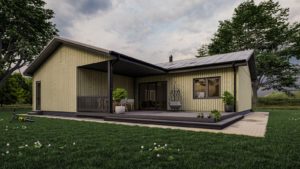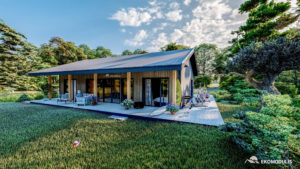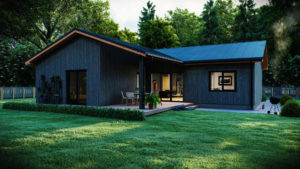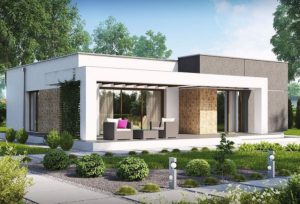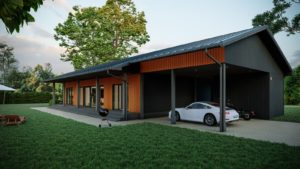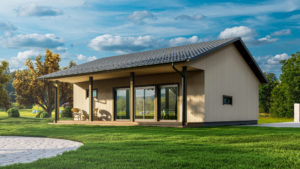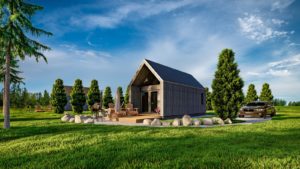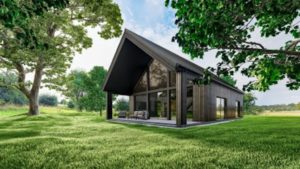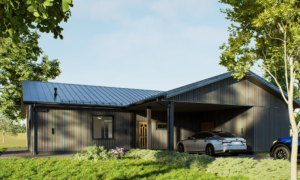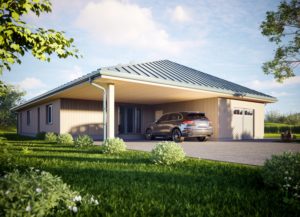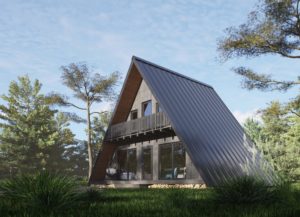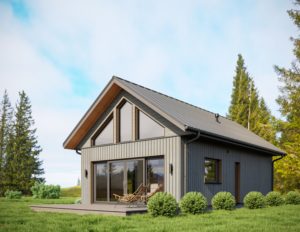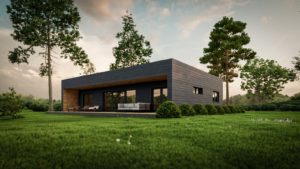Kader Huis
FARN company designs and builds wooden houses using turnkey frame technology
We provide a full range of services: individual design, construction, installation of utilities, interior decoration.
The choice of the facade of the house, the roof and the finishing materials used is almost unlimited. You can choose a house project from those provided on our website or provide us with your own.
All materials and work comply with the standards established in Belgium. The energy efficiency index is very high.
The cost of the house and the timing of its construction depend on the specific project. The project can be ordered through us.
You can navigate the approximate cost per square meter at each stage according to the tables
| Stage | Description | Deadline (days) | The cost of sq.m. (Euro) |
|---|---|---|---|
| Preparatory | Development of a project for obtaining a building permit | 120 | €70 (min €7000) |
| Frame order | Development of a working project, order and delivery of the frame | 90 | €300 |
| Foundation | Installation of septic tanks with pipe outlet and concrete slab installation | 6 | €140 (min €10 000) |
| Frame installation | Assembly of the frame with the involvement of special equipment | 3 | €40 (min €2 000) |
| Roof | Installation of metal tiles on the prepared wooden flooring | 6 | €70 (min €5 000) |
| Engineering | Installation of engineering systems (electricity, gas, water, sewerage) and boiler installation | 8 | €60 (min €5 000) |
| Rough finish | Wall and roof insulation, floor insulation and screed, plasterboard wall cladding with putty | 20 | €200 |
| Finishing | Painting the ceiling and walls, laying tiles and laminate on the floors, installing doors, stairs, switches, sockets, lighting, heating radiators, plumbing fixtures, kitchens. | €200 | |
| Total: | €1 080 |
As a model, a house was built Simple House at the address: Ovenvierdreef, 12, 9140 Temse, Belgien.
You can watch it at your convenience. The choice of the facade of the house, the roof and the finishing materials used is almost unlimited. You can choose a house project from those provided on our website or provide us with your own.
-
(English) Sample House
Price: - -
(English) House 94
Compact family house
Price: 29 700 € + VAT -
(English) House 167
Spacious house with garage
Price: 29 700 € + VAT -
(English) House 108
Ascetic house with carports
Price: 29 300 € + VAT -
(English) House 109
Comfortable family house.
Price: 23 700 € + VAT -
(English) House 138
Spacious, comfortable family house with carports
Price: 29 700 € + VAT -
(English) House 114
Family house
Price: 22 100 € + VAT -
(English) House 107
(English) Practical house with “hot”
Price: 25 700 € + VAT -
(English) House 100
Modern style house
Price: 25 700 € + VAT -
(English) House 131
Large and spacious family house. can be modified and adapted to your wishes. In one of the projects we increased the area to 160 m2
Price: 25 700 € + VAT -
(English) House 132
Comfortable family house.
Price: 25 700 € + VAT -
(English) House 110
Comfortable family house.
Price: 24 700 € + VAT -
(English) House 115
Simple and attractive house. Many customers resize the house a bit and create a third bedroom
Price: 23 300 € + VAT -
(English) Camping House 25/12
Camping house with good insulation (150mm), which will allow users to feel comfortable from early spring to late autumn. It is possible to modify the house according to your wishes.
Price: 12 700 € + VAT -
(English) House 50
With easier project coordination. can be modified according to your wishes. Building area 60m2. External dimensions of the building 8x7x5m
Price: 15 300 € + VAT -
(English) House 137/50
A grandiose and design-beautiful house that stands out with its spaciousness and will not leave anyone indifferent.
Price: 62 300 € + VAT -
(English) House 141
141 house is the most popular and best-selling house. It is possible to individualize the house according to your wishes.
Price: 25 700 € + VAT -
(English) House 112
As soon as the house appeared in the offer, it gained huge customer interest and in a short time entered the list of our TOP 3 best-selling and most popular houses.
Price: 26 300 € + VAT -
(English) House 141 with carports
House is the most popular and best-selling house. We have made the modification by enlarging the windows and adding carports.
Price: 27 700 € + VAT -
House 105
Modern style house with modern design
Price: 27 700 € + VAT -
(English) House 126/60
House with an increased area, a carport for 2 cars and sheds have been added.
Price: 31 700 € + VAT -
(English) House 80
Compact house with a practical layout.
Price: 19 300 € + VAT -
(English) Camping
Stylish, modern and, despite the relatively small area, a sufficiently spacious and comfortable house. can be modified according to your wishes.
Price: 12 700 € + VAT -
(English) House 134
A modern house that can be modified according to individual wishes
Price: 64 700 € + VAT -
(English) House 126L
L-type house with car rental and outdoor storage where there will be enough space for both garden accessories and bicycles.
Price: 35 700 € + VAT -
(English) House 130/70
A spacious, sunny and practical house with a car park for 2 cars, outdoor storage space and a spacious terrace where you can enjoy the sun and relax from your daily chores.
Price: 38 300 € + VAT -
(English) A-Frame
A frame modern style house.
Area ~ 80m2Price: (English) 37 700 € + VAT -
(English) House 50/30
Part of the living room has high ceilings, but it will be converted into living room areas and open-type attic floors (lofts) will be created, which can be used as additional sleeping places.
Price: 23 300 € + VAT -
(English) House 139
Stylish and modern house, in which, in addition to 139m2 of living space, there is a terrace of 60m2. you can add sheds or a garage.
Price: 28 700 € + VAT
